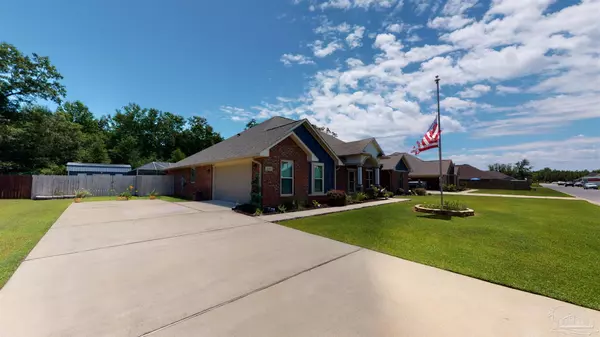Bought with Kerrin Kostelic • Levin Rinke Realty
For more information regarding the value of a property, please contact us for a free consultation.
6401 Benelli Dr Milton, FL 32570
Want to know what your home might be worth? Contact us for a FREE valuation!

Our team is ready to help you sell your home for the highest possible price ASAP
Key Details
Sold Price $540,000
Property Type Single Family Home
Sub Type Single Family Residence
Listing Status Sold
Purchase Type For Sale
Square Footage 3,026 sqft
Price per Sqft $178
Subdivision Holley-Cliff Estates
MLS Listing ID 609987
Sold Date 07/13/22
Style Craftsman
Bedrooms 4
Full Baths 3
HOA Y/N No
Originating Board Pensacola MLS
Year Built 2018
Lot Size 0.349 Acres
Acres 0.349
Lot Dimensions 105 x 145
Property Description
Welcome to a sparkling gem of a home. This is not a diamond in the rough. Rather, it is finely cut and polished. This immaculate residence offers pristine, top of the line everything. It is a home which also features large bedrooms and a spacious great room. A 25x14 Florida room offers ample space for family gatherings. The kitchen features granite countertops, custom hardwood cabinetry, recessed lighting, under-cabinet lighting, stainless steel appliances, along with a large walk in pantry. The primary bathroom offers double vanities, a large soaker garden tub and a separate shower. A salt water pool was added in 2020 and pool enclosure in 2021. Flagstone landscaping blocks and fire pit were added to the ambiance of the back garden in 2021. It is truly an oasis! The list of improvements/upgrades is quite extensive and includes: the mini barn was added in 2018 with a loft added in 2019, hardwired landscape lighting in 2019, full house gutters in 2019, hurricane windows and sliding door in 2019. An extensive list of upgrades is available as well as a list of items which do not convey.
Location
State FL
County Santa Rosa
Zoning Res Single
Rooms
Other Rooms Yard Building
Dining Room Breakfast Room/Nook, Formal Dining Room
Kitchen Not Updated, Granite Counters, Pantry
Interior
Interior Features Baseboards, Ceiling Fan(s)
Heating Central, Fireplace(s)
Cooling Central Air, Ceiling Fan(s)
Flooring Carpet
Fireplace true
Appliance Electric Water Heater, Dishwasher, Disposal, Electric Cooktop, Refrigerator
Exterior
Exterior Feature Fire Pit, Rain Gutters
Garage 2 Car Garage, Garage Door Opener
Garage Spaces 2.0
Fence Back Yard, Privacy
Pool In Ground, Salt Water, Screen Enclosure
Utilities Available Cable Available
Waterfront Description None, No Water Features
View Y/N No
Roof Type Composition
Total Parking Spaces 2
Garage Yes
Building
Lot Description Central Access
Faces From Hwy 90 take Glover Ln to left on Berryhill Rd, to right on Anderson, left on Medicine Bow to right on Benelli
Story 1
Water Public
Structure Type Brick
New Construction No
Others
HOA Fee Include None
Tax ID 242N29192400B000080
Read Less
GET MORE INFORMATION





