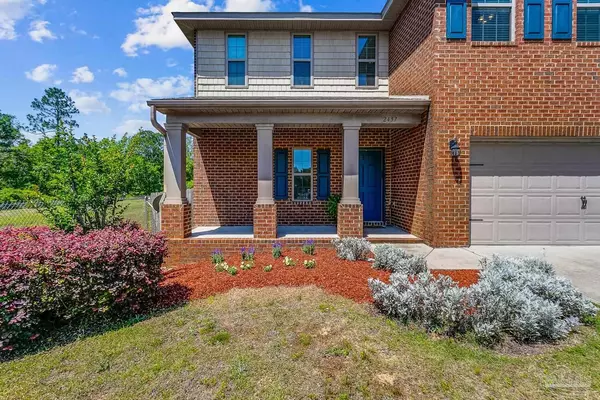Bought with Gregory Foote • JPAR Coast and County
For more information regarding the value of a property, please contact us for a free consultation.
2437 Redford Dr Cantonment, FL 32533
Want to know what your home might be worth? Contact us for a FREE valuation!

Our team is ready to help you sell your home for the highest possible price ASAP
Key Details
Sold Price $370,000
Property Type Single Family Home
Sub Type Single Family Residence
Listing Status Sold
Purchase Type For Sale
Square Footage 2,256 sqft
Price per Sqft $164
Subdivision Robert'S Ridge
MLS Listing ID 607718
Sold Date 07/25/22
Style Traditional
Bedrooms 4
Full Baths 2
Half Baths 1
HOA Fees $8/ann
HOA Y/N Yes
Originating Board Pensacola MLS
Year Built 2016
Lot Size 6,098 Sqft
Acres 0.14
Lot Dimensions 42 X 120 X 64 120
Property Description
No need to wait on new construction...this culdesac home is ready for your family NOW!! Conveniently located near Hwy 29 this is a convenient location in a great school district. First Floor Master Suite and additional bedrooms are upstairs along with the large BONUS ROOM, GAME ROOM or HANGOUT SPACE. Truly a functional and flexible floor plan for many living situations. Laundry off kitchen area has additional cabinetry for storage. Master Bath was updated with a beautiful custom tile/glass shower! Luxury Vinyl Plank throughout the main floor including master suite with carpet up the stairs and second floor. Includes Fabric Shield coverings for all windows to keep your insurance affordable. Located at end of street next to retention pond (I.e NO neighbors on that side!). This area is sprayed every 2 weeks for mosquitoes and the County mows at least 3 times a year.
Location
State FL
County Escambia
Zoning County,Res Single
Rooms
Dining Room Breakfast Bar, Living/Dining Combo
Kitchen Not Updated, Granite Counters, Kitchen Island, Pantry
Interior
Interior Features Baseboards, Ceiling Fan(s), High Ceilings, High Speed Internet, Walk-In Closet(s), Bonus Room
Heating Heat Pump
Cooling Heat Pump, Central Air, Ceiling Fan(s)
Flooring Carpet
Appliance Electric Water Heater, Built In Microwave, Dishwasher, Disposal, Electric Cooktop, Refrigerator
Exterior
Garage 2 Car Garage, Garage Door Opener
Garage Spaces 2.0
Fence Back Yard, Privacy
Pool None
Utilities Available Cable Available, Underground Utilities
Waterfront Description Natural
View Y/N No
Roof Type Shingle, Gable
Total Parking Spaces 2
Garage Yes
Building
Lot Description Cul-De-Sac
Faces HWY 29 NORTH TO LEFT ON WEST ROBERTS RD. TAKE 2ND LEFT ONTO REDFORD DR AND HOUSE IS AT THE VERY END ON YOUR RIGHT.
Story 2
Water Public
Structure Type Brick Veneer, Vinyl Siding, Frame
New Construction No
Others
HOA Fee Include Association
Tax ID 211N304402000290
Security Features Smoke Detector(s)
Pets Description Yes
Read Less
GET MORE INFORMATION





