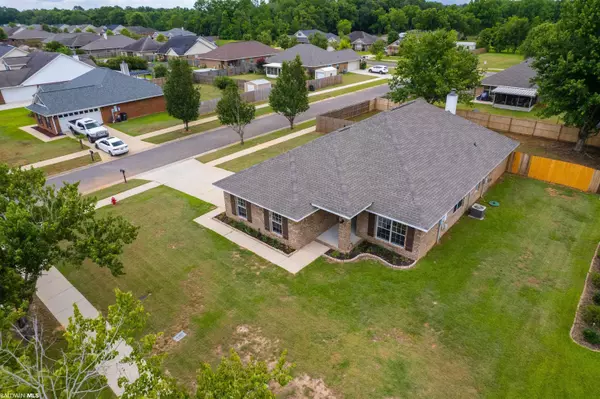For more information regarding the value of a property, please contact us for a free consultation.
21711 Middlebrook Street Fairhope, AL 36532
Want to know what your home might be worth? Contact us for a FREE valuation!

Our team is ready to help you sell your home for the highest possible price ASAP
Key Details
Sold Price $350,000
Property Type Single Family Home
Sub Type Traditional
Listing Status Sold
Purchase Type For Sale
Square Footage 1,908 sqft
Price per Sqft $183
Subdivision Hollowbrook
MLS Listing ID 332799
Sold Date 07/27/22
Style Traditional
Bedrooms 4
Full Baths 2
Construction Status Resale
HOA Fees $37/ann
Year Built 2006
Annual Tax Amount $870
Lot Size 0.290 Acres
Lot Dimensions 140 x 91
Property Description
This newly updated home is ready for it’s new owners! The tree lined streets of Fairhope’s Hollowbrook Subdivison will take you to your new home. Conveniently located at the intersection of 104 and 181, A quick drive to downtown Fairhope and Mobile Bay sunsets will be your new norm! You’ll enjoy afternoon walks on street-light lined sidewalks to the community pool or the well-manicured, sprawling common area. This lovely 4 bedroom, 2 bath house sits on a large corner lot and boasts a fully fenced back yard with lots of curb appeal. A new fortified roof was put on the house in March 2022, along with all new plumbing. Luxury vinyl plank floors flow throughout the house and beautifully accentuates the custom trim work. You will walk into a gorgeous kitchen with new stainless steal appliances and quartz waterfall countertops that meet a breakfast bar. Living and Dining areas are ideal for easy entertainment and the hand-crafted cedar mantel will be a conversation piece for all guests, IF you can get their attention off the wood burning fireplace with stacked stone surround! No details were missed in this home including new lighting fixtures, plumbing fixtures, hand made barn doors, and much more! The primary bedroom is located just off the living area and features an en-suite bathroom with a walk-in closet fitted with a custom closet system. A split floor plan is ideal for those wanting privacy from the other 2 bedrooms located across the living area. The 4th bedroom can be used as an office or enjoyed as a guest suite with beautiful, full lite, French Doors. A walk out patio is just off the living room and brings in lots of natural light that draws the eye to the hand-made cedar beams that adorn the high ceilings. You won’t want to miss this one! Call today for a private showing!
Location
State AL
County Baldwin
Area Fairhope 7
Zoning Single Family Residence
Interior
Interior Features Ceiling Fan(s), High Ceilings, Split Bedroom Plan
Heating Central
Cooling Central Electric (Cool)
Flooring Wood
Fireplaces Number 1
Fireplaces Type Living Room, Wood Burning
Fireplace Yes
Appliance Dishwasher, Disposal, Microwave, Gas Range, Electric Water Heater
Exterior
Garage Double Garage, Side Entrance, Automatic Garage Door
Garage Spaces 2.0
Fence Fenced
Pool Community, Association
Community Features Clubhouse, Landscaping, Pool - Outdoor
Utilities Available Natural Gas Connected, Fairhope Utilities, Riviera Utilities
Waterfront Description No Waterfront
View Y/N No
View None/Not Applicable
Roof Type Composition,Fortified Roof
Garage Yes
Building
Lot Description Less than 1 acre, Corner Lot, Level, Few Trees, Subdivision
Story 1
Foundation Slab
Sewer Grinder Pump, Public Sewer
Architectural Style Traditional
New Construction No
Construction Status Resale
Schools
Elementary Schools Fairhope East Elementary, Not Applicable
Middle Schools Fairhope Middle
High Schools Fairhope High
Others
Pets Allowed More Than 2 Pets Allowed
HOA Fee Include Association Management,Common Area Insurance,Maintenance Grounds,Recreational Facilities,Reserve Funds,Taxes-Common Area,Clubhouse,Pool
Ownership Whole/Full
Read Less
Bought with Bellator Real Estate, LLC Fair
GET MORE INFORMATION





