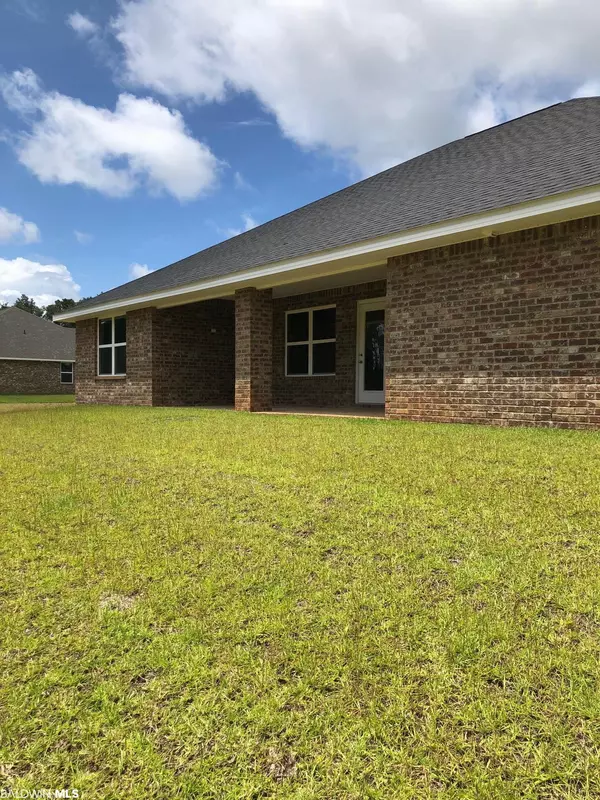For more information regarding the value of a property, please contact us for a free consultation.
11824 Hons Drive Fairhope, AL 36532
Want to know what your home might be worth? Contact us for a FREE valuation!

Our team is ready to help you sell your home for the highest possible price ASAP
Key Details
Sold Price $353,475
Property Type Single Family Home
Sub Type Traditional
Listing Status Sold
Purchase Type For Sale
Square Footage 2,265 sqft
Price per Sqft $156
Subdivision River Place
MLS Listing ID 335279
Sold Date 02/10/23
Style Traditional
Bedrooms 4
Full Baths 3
Construction Status New Construction
Year Built 2022
Annual Tax Amount $1,247
Lot Size 0.452 Acres
Lot Dimensions 107 x 184
Property Description
MOVE IN READY!! Welcome to one of the newest estate home neighborhoods featuring 1/2 acre lots with plenty of room for that back yard stuff you've been wanting. Enter this spacious 4-bedroom, 3-bathroom home designed for entertaining. You will have a living room and dining room in addition to the Family Room and breakfast area. This home features an unusual split bedroom plan - br 2 & 3 share a bath and the 4th br & 3rd bath set off by itself (Perfect for live in mother-in-law). The spacious kitchen is equipped with stainless steel appliances and designer soft close cabinets with granite countertops. There is a large primary suite. The primary bath features that soaking tub you've always wanted, separate shower, water closet and 2 walk-in closets. In addition to all that a back porch for hanging out and outdoor cooking, and 3 car garage. Located minutes from schools, golfing and fishing. What more could you ask for?
Location
State AL
County Baldwin
Area Fairhope 10
Zoning Single Family Residence
Interior
Interior Features Breakfast Bar, Family Room, Living Room, Ceiling Fan(s), En-Suite, High Ceilings, Split Bedroom Plan
Heating Electric, Heat Pump
Cooling Central Electric (Cool), Heat Pump, Ceiling Fan(s), SEER 14
Flooring Carpet, Vinyl
Fireplaces Type None
Fireplace Yes
Appliance Dishwasher, Disposal, Microwave, Electric Range, Electric Water Heater
Laundry Inside
Exterior
Exterior Feature Termite Contract
Garage Attached, Three Car Garage, Automatic Garage Door
Community Features None
Utilities Available Underground Utilities, Fairhope Utilities
Waterfront Description No Waterfront
View Y/N No
View None/Not Applicable
Roof Type Dimensional,Ridge Vent
Garage Yes
Building
Lot Description Less than 1 acre, Subdivision
Story 1
Foundation Slab
Sewer Septic Tank
Water Public
Architectural Style Traditional
New Construction Yes
Construction Status New Construction
Schools
Elementary Schools J. Larry Newton
Middle Schools Fairhope Middle
High Schools Fairhope High
Others
Pets Allowed More Than 2 Pets Allowed
Ownership Whole/Full
Read Less
Bought with NextHome Gulf Coast Living
GET MORE INFORMATION





