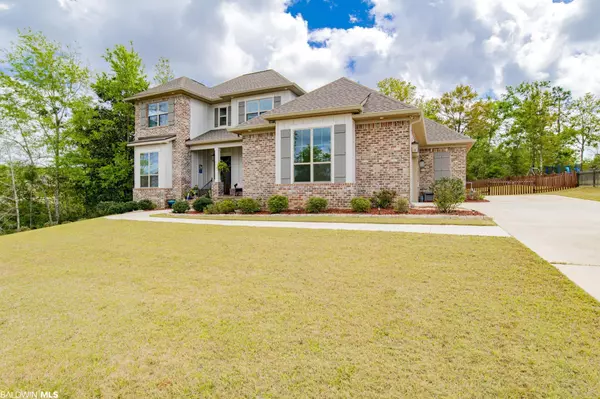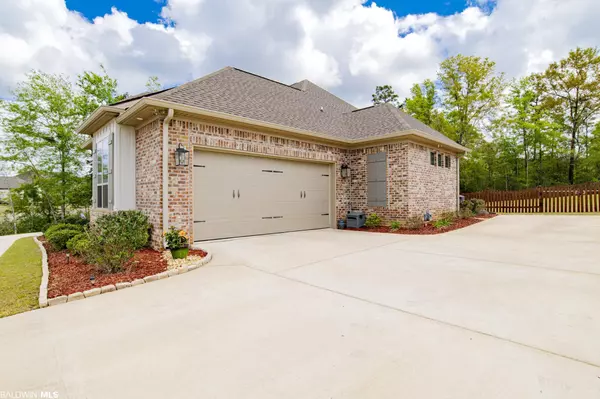For more information regarding the value of a property, please contact us for a free consultation.
12356 Gracie Lane Spanish Fort, AL 36527
Want to know what your home might be worth? Contact us for a FREE valuation!

Our team is ready to help you sell your home for the highest possible price ASAP
Key Details
Sold Price $685,000
Property Type Single Family Home
Sub Type Craftsman
Listing Status Sold
Purchase Type For Sale
Square Footage 3,340 sqft
Price per Sqft $205
Subdivision Rayne Plantation
MLS Listing ID 343613
Sold Date 05/25/23
Style Craftsman
Bedrooms 5
Full Baths 3
Construction Status Resale
HOA Fees $100/ann
Year Built 2020
Annual Tax Amount $1,648
Lot Size 0.451 Acres
Lot Dimensions 117 x 185
Property Description
Beautiful Truland home in Rayne Plantation built in 2020; 5 bed, 3 bath, in 3340 sqft. 5” hand scraped hardwood flooring, enormous open concept living space with soaring 10’ ceilings. Gourmet kitchen boasts quartz counters, stainless steel gas cooktop, dishwasher, and built-in wall mounted microwave/oven. Soft close cabinets, large work island, and large pantry. Convenient “drop-zone” by door leading to garage includes a custom mud-bench for backpacks and coats. Oversized laundry room includes utility sink. First floor master suite is like a personal retreat- “spa-like” bathroom, double vanity, framed wooden mirror, oversized drop-in tub, huge walk-in shower, separate water closet, and a 10’x10’ closet. 1 over-sized spare bedroom with full bathroom is downstairs, 3 over-sized bedrooms with walk-in closets, a loft with built-in desk area, and a full bath with double vanity are conveniently located upstairs. Stained pine porch ceiling, large covered screened in rear porch and attached new deck in the rear. Tankless water heater, architectural shingle roofing, irrigation system, and much more. Must see.
Location
State AL
County Baldwin
Area Spanish Fort
Zoning Single Family Residence
Interior
Interior Features Living Room, Ceiling Fan(s), High Ceilings, Internet, Split Bedroom Plan, Vaulted Ceiling(s)
Heating Electric
Cooling Central Electric (Cool), Ceiling Fan(s)
Flooring Carpet, Tile, Wood
Fireplaces Number 1
Fireplaces Type Gas Log, Living Room
Fireplace Yes
Appliance Dishwasher, Disposal, Microwave, Gas Range, Cooktop
Laundry Inside
Exterior
Exterior Feature Irrigation Sprinkler, Termite Contract
Garage Attached, Double Garage, Side Entrance, Automatic Garage Door
Fence Fenced
Pool Community, Association
Community Features BBQ Area, Pool - Outdoor, Playground
Utilities Available Riviera Utilities
Waterfront Description No Waterfront
View Y/N Yes
View Wooded
Roof Type Composition
Garage Yes
Building
Lot Description Less than 1 acre, Few Trees
Foundation Slab
Sewer Baldwin Co Sewer Service, Grinder Pump, Public Sewer
Water Public
Architectural Style Craftsman
New Construction No
Construction Status Resale
Schools
Elementary Schools Stonebridge Elementary
High Schools Spanish Fort High
Others
Pets Allowed Allowed
HOA Fee Include Association Management,Common Area Insurance,Maintenance Grounds,Reserve Funds,Pool
Ownership Whole/Full
Read Less
Bought with Roberts Brothers, Inc Malbis
GET MORE INFORMATION





