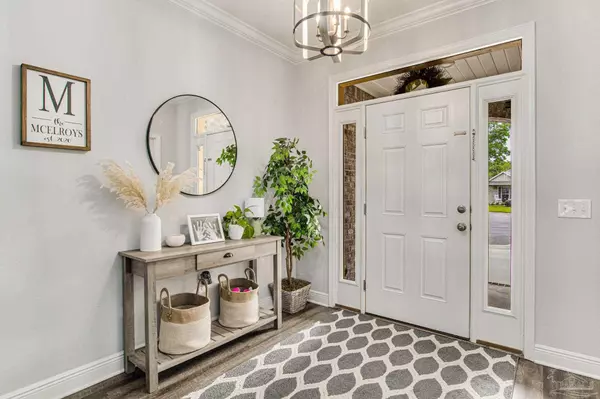Bought with Martha Hobgood • RE/MAX HORIZONS REALTY
For more information regarding the value of a property, please contact us for a free consultation.
7408 Harvest Moon Ct Pensacola, FL 32526
Want to know what your home might be worth? Contact us for a FREE valuation!

Our team is ready to help you sell your home for the highest possible price ASAP
Key Details
Sold Price $422,000
Property Type Single Family Home
Sub Type Single Family Residence
Listing Status Sold
Purchase Type For Sale
Square Footage 2,416 sqft
Price per Sqft $174
Subdivision Woodlyn Meadows
MLS Listing ID 628289
Sold Date 07/25/23
Style Traditional
Bedrooms 4
Full Baths 3
HOA Fees $37/ann
HOA Y/N Yes
Originating Board Pensacola MLS
Year Built 2019
Lot Size 8,921 Sqft
Acres 0.2048
Property Description
Beautiful single-level home on a quiet cul-de-sac in the Woodlyn Meadows gated community. This well-planned 4 bedroom, 3 bath home is conveniently located near Navy Federal, NAS, shopping, restaurants, and the interstate. The home features a welcoming, open floor plan with crown molding and luxury vinyl plank throughout the foyer, kitchen, and family room. A large flex area located just off the family room can be used as an office, formal dining room, or playroom. The bright and spacious kitchen is perfect for entertaining with granite countertops, a large island, a gas range, and plenty of storage space. From the family room, French doors lead to the covered patio a with ceiling fan. The master bedroom features tray ceilings and dimmable lights. The master bathroom has double vanities, 6-foot garden tub, a fully tiled shower, and an expansive walk-in closet with ample room for storage. The 2-car garage comes with wooden shelving and access to the attic for extra storage. Additional home features include gutters, 2-inch blinds, sprinklers, and a transferrable termite bond. Call today to schedule your showing.
Location
State FL
County Escambia
Zoning Res Single
Rooms
Dining Room Eat-in Kitchen, Formal Dining Room, Kitchen/Dining Combo
Kitchen Not Updated, Granite Counters, Kitchen Island, Pantry
Interior
Interior Features Storage, Baseboards, Ceiling Fan(s), Crown Molding, Recessed Lighting, Walk-In Closet(s), Smart Thermostat
Heating Natural Gas
Cooling Central Air, Ceiling Fan(s)
Flooring Tile, Carpet
Appliance Gas Water Heater, Built In Microwave, Dishwasher, Disposal, Refrigerator
Exterior
Exterior Feature Sprinkler, Rain Gutters
Garage 2 Car Garage, Garage Door Opener
Garage Spaces 2.0
Fence Back Yard
Pool None
Community Features Gated
Utilities Available Underground Utilities
View Y/N No
Roof Type Shingle
Total Parking Spaces 2
Garage Yes
Building
Lot Description Cul-De-Sac, Interior Lot
Faces West on Nine Mile Rd, Left on Beulah Rd, Cross Mobile Hwy, Woodlyn Meadows Subdivision will be on your right.
Story 1
Water Public
Structure Type Brick, Frame
New Construction No
Others
HOA Fee Include Association, Deed Restrictions
Tax ID 181S314102067005
Security Features Security System
Read Less
GET MORE INFORMATION





