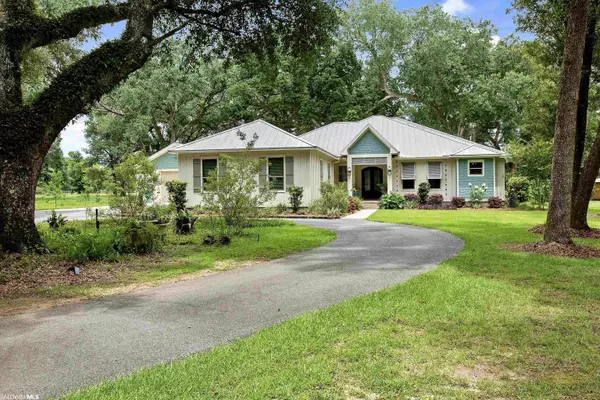For more information regarding the value of a property, please contact us for a free consultation.
12216 Mandrell Lane Fairhope, AL 36532
Want to know what your home might be worth? Contact us for a FREE valuation!

Our team is ready to help you sell your home for the highest possible price ASAP
Key Details
Sold Price $900,000
Property Type Single Family Home
Sub Type Craftsman
Listing Status Sold
Purchase Type For Sale
Square Footage 2,725 sqft
Price per Sqft $330
Subdivision Anthem Oaks
MLS Listing ID 348880
Sold Date 09/29/23
Style Craftsman
Bedrooms 4
Full Baths 2
Half Baths 1
Construction Status Resale
Year Built 2019
Annual Tax Amount $1,903
Lot Size 1.700 Acres
Lot Dimensions 104 x 554.4
Property Description
Stunning custom built craftsman style home sitting on a 1.78 acre lot with gorgeous old Live Oaks. This home has all the amenities you could want including a huge 3 car garage, detached garage, 14x40 screened back porch and detached covered grilling/sitting area in the back yard. Exquisite attention to detail can be seen throughout. The amazing kitchen has large center island with farm sink, gas range with pot filler and large side by side refrigerator with custom panels to match the cabinets. The living room has vaulted tongue and groove ceilings, a gas log fireplace and wet-bar with wine cooler. The primary suite also has vaulted tongue and groove ceilings, a large walk-in closet with custom shelving, and primary bath with floor level walk in shower and double vanities. You will find gorgeous ceramic tile flooring throughout the home, a standing seam metal roof, irrigation system with 4 inch well and a zoysia grass lawn. The home is also Gold Fortified and has spray foam insulation. This gem of a home located in Anthem Oaks just south of Fairhope is a must see. All Information provided is deemed reliable but not guaranteed. Buyer or buyer’s agent to verify all information.
Location
State AL
County Baldwin
Area Fairhope 10
Zoning Single Family Residence,Outside Corp Limits
Interior
Interior Features Breakfast Bar, Entrance Foyer, Ceiling Fan(s), High Ceilings, Split Bedroom Plan
Heating Electric
Cooling Central Electric (Cool), Ceiling Fan(s), HVAC (SEER 16+)
Flooring Tile
Fireplaces Number 1
Fireplaces Type Living Room
Fireplace Yes
Appliance Dishwasher, Disposal, Convection Oven, Ice Maker, Microwave, Gas Range, Refrigerator w/Ice Maker, Trash Compactor, Wine Cooler, Electric Water Heater
Laundry Main Level, Inside
Exterior
Exterior Feature Irrigation Sprinkler, Termite Contract
Garage Attached, Three Car Garage, Side Entrance, Automatic Garage Door
Community Features None
Utilities Available Natural Gas Connected
Waterfront Description No Waterfront
View Y/N Yes
View Western View
Roof Type Metal
Garage Yes
Building
Lot Description 1-3 acres, Level, Few Trees, Subdivision
Story 1
Foundation Slab
Sewer Baldwin Co Sewer Service, Grinder Pump
Water Public, Well
Architectural Style Craftsman
New Construction No
Construction Status Resale
Schools
Elementary Schools J. Larry Newton
Middle Schools Fairhope Middle
High Schools Fairhope High
Others
Pets Allowed More Than 2 Pets Allowed
Ownership Whole/Full
Read Less
Bought with Elite By The Beach, LLC
GET MORE INFORMATION





