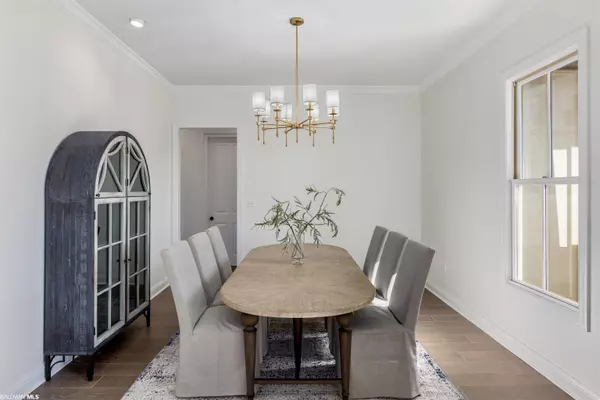For more information regarding the value of a property, please contact us for a free consultation.
17407 Seldon Street Fairhope, AL 36532
Want to know what your home might be worth? Contact us for a FREE valuation!

Our team is ready to help you sell your home for the highest possible price ASAP
Key Details
Sold Price $712,500
Property Type Single Family Home
Sub Type Traditional
Listing Status Sold
Purchase Type For Sale
Square Footage 3,272 sqft
Price per Sqft $217
Subdivision The Meadows At Point Clear
MLS Listing ID 342713
Sold Date 09/29/23
Style Traditional
Bedrooms 4
Full Baths 3
Construction Status Resale
HOA Fees $78/ann
Year Built 2009
Annual Tax Amount $1,749
Lot Size 10,890 Sqft
Lot Dimensions 75 x 142
Property Description
Beautiful custom, craftsman style home in Point Clear with a NEW FORTIFIED roof. Located just around the corner from Lakewood and The Colony and only 3 miles from downtown Fairhope. The spacious front porch greets you with double wooden front doors and Bevolo gas lanterns. Great floor plan that is open with designer manufactured wood flooring throughout. Just a few of the stunning, custom features of this home are 10' ceilings down/9' up, Integrity windows, Kohler bath fixtures including soaking tub in primary bath, 2 Rheem tankless water heaters, 2 Bryant high efficiency HVAC units (under factory warranty), and generator ready with power switchover installed. There is a gourmet, chef's kitchen with top of the line GE Monogram appliances including gas stove, Advantium Oven and extra beverage fridge. It has custom kitchen cabinets with 3 cm St. Cecilia granite. Upstairs you will find oversized rooms, great closets and fabulous window seat in one of the bedrooms. Back downstairs is a large mudroom and laundry room with sink. The huge back porch is screened in with 2 fans to enjoy the outdoors year round.
Location
State AL
County Baldwin
Area Fairhope 9
Zoning Single Family Residence
Interior
Interior Features Ceiling Fan(s), High Ceilings, Split Bedroom Plan
Heating Electric, Central
Cooling Ceiling Fan(s)
Flooring Tile, Wood
Fireplaces Number 1
Fireplaces Type Gas Log, Living Room
Fireplace Yes
Appliance Dishwasher, Disposal, Convection Oven, Double Oven, Microwave, Gas Range, Refrigerator
Laundry Main Level
Exterior
Garage Attached, Double Garage, Side Entrance, Automatic Garage Door
Community Features None
Utilities Available Natural Gas Connected, Fairhope Utilities, Riviera Utilities
Waterfront Description No Waterfront
View Y/N No
View None/Not Applicable
Roof Type Composition
Garage Yes
Building
Lot Description Interior Lot, Level, Few Trees, Subdivision
Sewer Public Sewer
Water Public
Architectural Style Traditional
New Construction No
Construction Status Resale
Schools
Elementary Schools J. Larry Newton
Middle Schools Fairhope Middle
High Schools Fairhope High
Others
Ownership Whole/Full
Read Less
Bought with Ashurst & Niemeyer LLC
GET MORE INFORMATION





