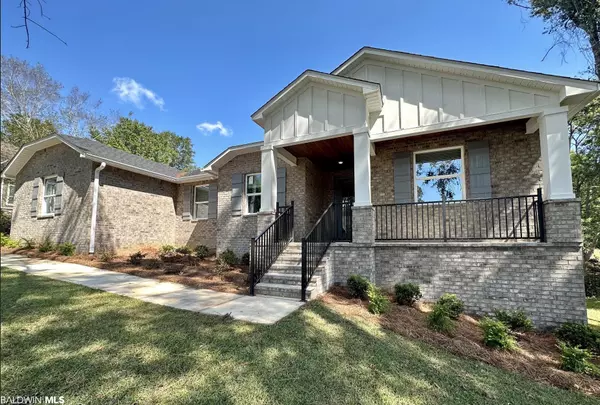For more information regarding the value of a property, please contact us for a free consultation.
107 Pebble Court Fairhope, AL 36532
Want to know what your home might be worth? Contact us for a FREE valuation!

Our team is ready to help you sell your home for the highest possible price ASAP
Key Details
Sold Price $685,000
Property Type Single Family Home
Sub Type Craftsman
Listing Status Sold
Purchase Type For Sale
Square Footage 3,031 sqft
Price per Sqft $225
Subdivision Rock Creek
MLS Listing ID 343112
Sold Date 03/27/24
Style Craftsman
Bedrooms 4
Full Baths 3
Construction Status New Construction
HOA Fees $58/ann
Year Built 2023
Annual Tax Amount $540
Lot Size 0.390 Acres
Lot Dimensions 100.9' x 165' IRR
Property Description
Maronda Homes Livorno floor plan with 3 car side entry garage. Move-in-Ready Located in the Rock Creek Subdivision in a Cul-de-sac. Enjoy pond side views from your screened in back porch after a day on the greens at Rock Creek or at your neighborhood pool (just two minutes away!). This gorgeous one-story, Gold Fortified home has 4 bedrooms, 3 full baths, a three-car garage and curb appeal. Upon passing through the covered entry, you’re welcomed to the foyer and grand entrance featuring elegance from top to bottom. To the right is a home office/den and formal dining room. The open kitchen provides a large island and breakfast nook that overlooks not only the great room, but also expansive screened in porch, perfect for your family and guests. Relax in the retreat-like main suite featuring a deluxe bathroom that includes an oversized shower, double vanity sink and two large walk-in closets. Bedrooms 2, 3, and 4 will offer large footprints for your family to grow with the home; all bedrooms feature walk-in closets and an additional two full baths. Call your Maronda Sales Team for a private tour and details. See Maronda Sales Associate for current details on exclusive incentives through builder's preferred lender, RMC Home Mortgage.
Location
State AL
County Baldwin
Area Fairhope 7
Zoning Single Family Residence
Interior
Interior Features Split Bedroom Plan
Heating Electric, Central
Cooling Central Electric (Cool)
Flooring Other Floors-See Remarks
Fireplace Yes
Appliance Dishwasher, Microwave, Electric Range
Exterior
Exterior Feature Irrigation Sprinkler
Garage Attached, Three or More Vehicles, Side Entrance, Automatic Garage Door
Community Features Landscaping, Other, Golf
Utilities Available Fairhope Utilities
Waterfront Description Pond
View Y/N Yes
View Direct Lake Front, Other-See Remarks
Roof Type Composition
Garage No
Building
Lot Description Less than 1 acre
Story 1
Foundation Slab
Architectural Style Craftsman
New Construction Yes
Construction Status New Construction
Schools
Elementary Schools Fairhope East Elementary
Middle Schools Fairhope Middle
High Schools Fairhope High
Others
Pets Allowed More Than 2 Pets Allowed
HOA Fee Include Association Management
Ownership Whole/Full
Read Less
Bought with Better Homes and Land
GET MORE INFORMATION





