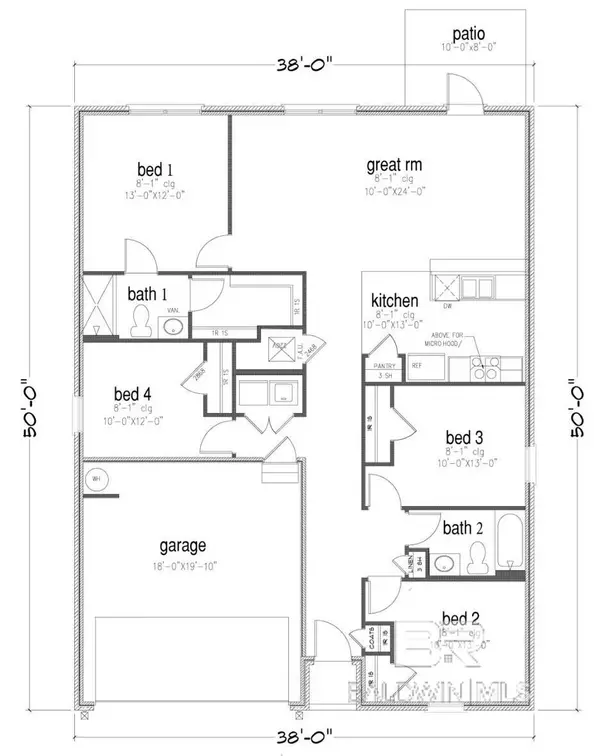For more information regarding the value of a property, please contact us for a free consultation.
3254 Vista Del Mar Drive Lillian, AL 36549
Want to know what your home might be worth? Contact us for a FREE valuation!

Our team is ready to help you sell your home for the highest possible price ASAP
Key Details
Sold Price $287,900
Property Type Single Family Home
Sub Type Traditional
Listing Status Sold
Purchase Type For Sale
Square Footage 1,387 sqft
Price per Sqft $207
Subdivision Spanish Cove
MLS Listing ID 355488
Sold Date 04/15/24
Style Traditional
Bedrooms 4
Full Baths 2
Construction Status New Construction
HOA Fees $72/ann
Year Built 2024
Annual Tax Amount $750
Lot Size 0.443 Acres
Lot Dimensions 127 x 152
Property Description
Spanish Cove is a gorgeous community is conveniently located near the rec fields and a public boat launch. It features a pool, pier, beach, clubhouse, playground, nature trail, and more, all with 24 hour security. Spanish Cove has the electric feeling of a fun community, all while being tucked away from the hustle and bustle of city life. The Freeport plan is a 4 bed/2 bath OPEN AND SPLIT floorplan. This beautiful home is being built with SMARTHOME CAPABILITIES, Luxury Vinyl flooring. The Kitchen features LARGE ISLAND, MOEN Faucets, Garbage Disposal, Stainless Dishwasher, Stainless Over the Range Microwave, and Stainless Smooth Top Electric Range. 10-Year LED Lighting throughout the home, Double Car Garage w/ 2 Openers, and LOW-E DOUBLE PANE WINDOWS. Come sit out on your rear covered porch and enjoy wonderful back yard. Price includes Termite Coverage for the FIRST YEAR, Fabric Shields for the windows & doors. Estimated Completion: Feb 2024 * This home is being built to Gold FORTIFIED Home TM certification, which may save the buyer on their homeowner’s insurance. (See Sales Representative for details.) **This home features our Home is Connected (SM) Smart Home Technology, which includes control panel, doorbell, smart code lock, two smart light switches, and thermostat, all controlled by one app.
Location
State AL
County Baldwin
Area Lillian
Zoning Single Family Residence
Interior
Interior Features Split Bedroom Plan
Heating Heat Pump
Cooling Central Electric (Cool), Heat Pump, SEER 14
Flooring Vinyl
Fireplace Yes
Appliance Dishwasher, Disposal, Microwave, Electric Range, Electric Water Heater, ENERGY STAR Qualified Appliances
Exterior
Exterior Feature Termite Contract
Garage Attached, Double Garage, Automatic Garage Door
Pool Community, Association
Community Features Clubhouse, Fitness Center, Fishing, On-Site Management, Pool - Outdoor, Tennis Court(s), Playground
Utilities Available Underground Utilities
Waterfront Description No Waterfront
View Y/N Yes
View Northern View, Southern View
Roof Type Composition,Ridge Vent
Garage Yes
Building
Lot Description Less than 1 acre, Level
Story 1
Foundation Slab
Sewer Baldwin Co Sewer Service
Water Perdido Bay Water
Architectural Style Traditional
New Construction Yes
Construction Status New Construction
Schools
Elementary Schools Elberta Elementary
Middle Schools Elberta Middle
High Schools Elberta High School
Others
Pets Allowed More Than 2 Pets Allowed
HOA Fee Include Association Management,Maintenance Grounds,Security,Trash,Clubhouse,Pool
Ownership Whole/Full
Read Less
Bought with DHI Realty of Alabama, LLC
GET MORE INFORMATION





