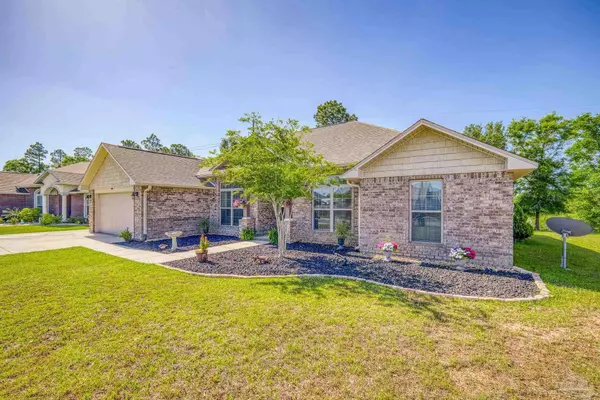Bought with Mario Pozzo, Iii • Bastion Realty LLC
For more information regarding the value of a property, please contact us for a free consultation.
6102 Winchester Cir Milton, FL 32570
Want to know what your home might be worth? Contact us for a FREE valuation!

Our team is ready to help you sell your home for the highest possible price ASAP
Key Details
Sold Price $384,000
Property Type Single Family Home
Sub Type Single Family Residence
Listing Status Sold
Purchase Type For Sale
Square Footage 2,402 sqft
Price per Sqft $159
Subdivision Holley-Cliff Estates
MLS Listing ID 645370
Sold Date 08/06/24
Style Craftsman
Bedrooms 4
Full Baths 3
HOA Y/N No
Originating Board Pensacola MLS
Year Built 2017
Lot Size 0.360 Acres
Acres 0.36
Property Description
Welcome home to this beautiful 4 bedroom/3 bath brick home in Holley-Cliff Estates! Pride of ownership is seen throughout this meticulously maintained home! When you first enter you are greeted by a large foyer. To your right is the office/bedroom with french doors and on the left is a spacious formal dining area. The great room is generously sized, has a cozy fireplace accented with a shiplap wall, high ceilings, and sliding doors that lead out to the covered back porch. This home is great for entertaining with plenty of areas for dining and tons of natural light. The kitchen is a chef's dream with plenty of custom-made maple wood cabinets with crown molding, lots of granite counter space, a hop-up breakfast bar, stainless steel appliances, LED lighting, pendant lights over breakfast bar, a large pantry, and tiled backsplash. The inviting breakfast nook has a cozy feel right off the living area and kitchen. This home has a split floor plan with the master suite at the back left of the home, which is great for privacy. The large master suite boasts a trey ceiling with crown molding and two walk-in closets. The master bath will spoil you with his and her dual hammered aluminum sinks, granite countertops, a separate shower with a barn glass shower door, and a relaxing garden tub with a frosted glass window above. Two additional bedrooms share a full bath and the third bedroom has a separate bath off the hallway that could also be used when entertaining guests. There is plenty of room to put a pool in the gorgeous backyard. Other features include: ~New roof 2023 ~Extended driveway ~New ceiling fans and light fixtures ~Cabinets in laundry room ~Newly painted rooms ~Gutters ~Professionaly landscaped with lava rocks ~Tile and wallpaper accents in restrooms ~Luxury vinyl plank flooring in most of the home. Minutes to SR Medical Center, NAS Whiting Field, and shopping. Don’t miss this move-in-ready home! Call today for your private showing!
Location
State FL
County Santa Rosa
Zoning Res Single
Rooms
Dining Room Breakfast Bar, Breakfast Room/Nook, Formal Dining Room
Kitchen Not Updated, Granite Counters, Pantry
Interior
Interior Features Ceiling Fan(s), Crown Molding, High Ceilings, High Speed Internet, Recessed Lighting
Heating Central, Fireplace(s)
Cooling Central Air, Ceiling Fan(s)
Flooring Tile
Fireplace true
Appliance Electric Water Heater, Built In Microwave, Dishwasher, Disposal, Refrigerator
Exterior
Exterior Feature Rain Gutters
Garage 2 Car Garage, Garage Door Opener
Garage Spaces 2.0
Fence Back Yard, Privacy
Pool None
Utilities Available Cable Available
View Y/N No
Roof Type Shingle
Total Parking Spaces 2
Garage Yes
Building
Lot Description Central Access
Faces Take Hwy 90 into Pace Turn left onto W Spencerfield next to Hardee’s Continue to Berryhill Rd. Turn right and continue on Berryhill to Locklin Vocational School on left. Turn left onto Anderson Lane. Turn left on 4th street on left Medicine Bow. Entrance is at the end of road.
Story 1
Water Public
Structure Type Brick,Frame
New Construction No
Others
HOA Fee Include None
Tax ID 242N29192300B000150
Security Features Smoke Detector(s)
Read Less
GET MORE INFORMATION





