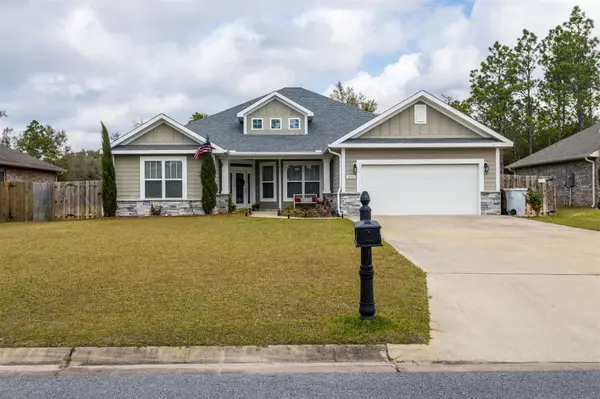Bought with Robyn Matthews Otwell • Robin Sherman Real Estate
For more information regarding the value of a property, please contact us for a free consultation.
8000 Silver Maple Dr Milton, FL 32583
Want to know what your home might be worth? Contact us for a FREE valuation!

Our team is ready to help you sell your home for the highest possible price ASAP
Key Details
Sold Price $485,000
Property Type Single Family Home
Sub Type Single Family Residence
Listing Status Sold
Purchase Type For Sale
Square Footage 2,582 sqft
Price per Sqft $187
Subdivision The Preserve
MLS Listing ID 622897
Sold Date 05/30/23
Style Craftsman
Bedrooms 3
Full Baths 3
HOA Fees $8/ann
HOA Y/N Yes
Originating Board Pensacola MLS
Year Built 2019
Lot Size 0.520 Acres
Acres 0.52
Lot Dimensions 75x300
Property Description
Must see POOL HOME. Screened in Gunite Saltwater Pool with Heating/Cooling system for year-round usage. Pentair wireless system allows for remote access/monitoring for the entire pool system. It has 3 bedrooms, 3 bath, office, tandem 3 car garage and 9 foot ceilings throughout. Open concept kitchen with granite counters. Master suite has 2 walk-in closets, trey ceiling, dual vanities, tile floors in the bath and an oversized all tile shower w/multiple shower heads. One master closet has custom built in organization with shelving and drawers. Home comes with irrigation, 2x6 exterior walls, and a large, covered lanai overlooking the beautiful pool. Lighting and Kitchen appliances have been upgraded. Cordless blinds have been installed throughout. Additional door from master bedroom to lanai has been added with doggie door. Garage has an epoxy finish on the floor and storage rack in ceiling. Gutters have been added to the front/back of home. This is the same floor plan as the Whitworth model home.
Location
State FL
County Santa Rosa
Zoning Res Single
Rooms
Dining Room Breakfast Room/Nook, Formal Dining Room
Kitchen Not Updated, Granite Counters
Interior
Interior Features Ceiling Fan(s), Crown Molding, Walk-In Closet(s), Office/Study
Heating Central
Cooling Central Air, Ceiling Fan(s)
Flooring Tile, Carpet, Simulated Wood
Appliance Electric Water Heater, Built In Microwave, Dishwasher, Refrigerator
Exterior
Exterior Feature Sprinkler
Garage 3 Car Garage, Garage Door Opener
Garage Spaces 3.0
Fence Back Yard, Other
Pool Gunite, Heated, In Ground, Salt Water, Screen Enclosure
View Y/N No
Roof Type Shingle
Total Parking Spaces 3
Garage Yes
Building
Lot Description Central Access
Faces From I 10 take exit 31, go north on SR 87 to US 90, go left to Airport Road, go left 3/4 mile to Beneva Road, go left and The Preserve will be on the right.
Story 1
Water Public
Structure Type Brick
New Construction No
Others
HOA Fee Include Association
Tax ID 071N27325300A000170
Read Less
GET MORE INFORMATION





