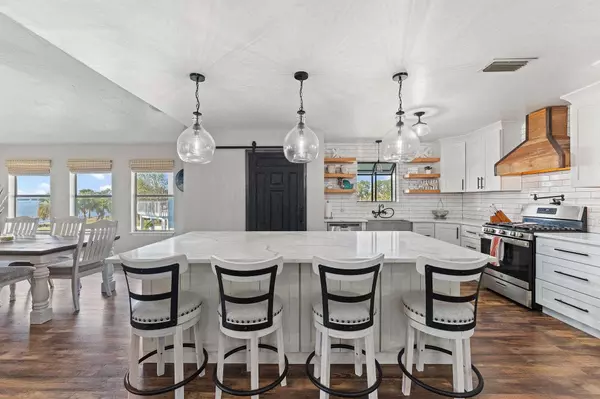Bought with Kiel Cannon • Gulf Legacy Real Estate
For more information regarding the value of a property, please contact us for a free consultation.
4532 Bayside Dr Milton, FL 32583
Want to know what your home might be worth? Contact us for a FREE valuation!

Our team is ready to help you sell your home for the highest possible price ASAP
Key Details
Sold Price $875,000
Property Type Single Family Home
Sub Type Single Family Residence
Listing Status Sold
Purchase Type For Sale
Square Footage 2,850 sqft
Price per Sqft $307
Subdivision Bayside North
MLS Listing ID 620769
Sold Date 06/30/23
Style A-Frame, Craftsman
Bedrooms 4
Full Baths 3
Half Baths 1
HOA Fees $17/ann
HOA Y/N Yes
Originating Board Pensacola MLS
Year Built 1988
Lot Size 0.300 Acres
Acres 0.3
Property Description
Picture yourself enjoying the best life has to offer as you embrace the warmth of Escambia Bay. This luxurious waterfront 4bed/4bath home has the perfect touch of rustic country elegance with an open floor plan and AMAZING views of the best fishing bay in Florida! Light and bright with an expansive high ceiling with skylights, cook’s kitchen, stone gas fireplace, custom accent lighting and fixtures. The large kitchen boasts granite countertops, an oversized work island, farmhouse sink, pantry, and cabinet space all around the island. The master suite also has breathtaking views of the bay with its own sitting area to capture the view at any moment. Outside you have mature trees with manicured landscaping which lead you to your private 175-foot dock w a 10k boat lift. The lower level has a 4+ car garage, large driveway and a covered breezeway along with front and rear staircases. Final touches include a newer roof, and BRAND-NEW Hurricane windows, Rip rap rock and upgraded deck lighting. The seller will consider selling furniture, paddleboard, and kayak separately. This gorgeous home is move in ready! No rental restrictions.
Location
State FL
County Santa Rosa
Zoning Res Single
Rooms
Dining Room Eat-in Kitchen, Formal Dining Room, Kitchen/Dining Combo, Living/Dining Combo
Kitchen Updated, Granite Counters, Kitchen Island, Pantry
Interior
Interior Features Bookcases, Cathedral Ceiling(s), Ceiling Fan(s), High Ceilings, Walk-In Closet(s), Smart Thermostat, Bonus Room
Heating Multi Units, Central, Natural Gas, Fireplace(s)
Cooling Multi Units, Central Air, Ceiling Fan(s)
Flooring Tile
Fireplace true
Appliance Electric Water Heater, Built In Microwave, Dishwasher, Disposal, Microwave, Refrigerator, Self Cleaning Oven
Exterior
Exterior Feature Balcony, Rain Gutters
Garage 4 or More Car Garage, Front Entrance, Guest, Rear Entrance, RV/Boat Parking, Garage Door Opener
Pool None
Community Features Beach, Dock, Marina, Waterfront Deed Access
Utilities Available Underground Utilities
Waterfront Description Bay, Bayou, Waterfront, Beach Access, Block/Seawall, Deed Access
View Y/N Yes
View Bay, Bayou, Water
Roof Type Shingle, Hip
Total Parking Spaces 4
Garage Yes
Building
Lot Description Central Access
Faces North on Avalon Blvd., Left on Del Monte, Right on Montecito (14 Ave.), then Left on Mulat (turns into Bayside Blvd.), then Right onto Bayside Dr., house is on the Right.
Story 1
Water Public
Structure Type Frame
New Construction No
Others
HOA Fee Include Association
Tax ID 321N290228000000130
Security Features Security System, Smoke Detector(s)
Pets Description Yes
Read Less
GET MORE INFORMATION





