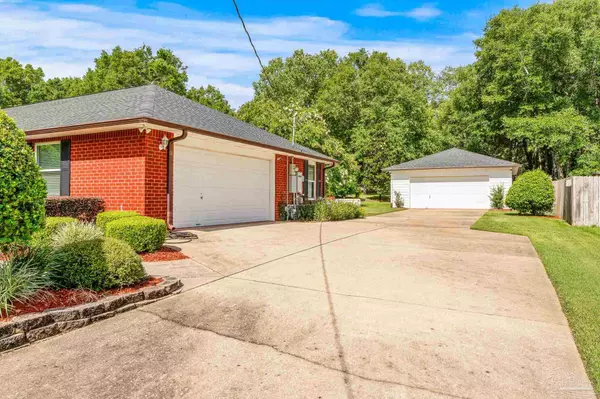Bought with Vicki Hodges • Levin Rinke Realty
For more information regarding the value of a property, please contact us for a free consultation.
5217 Emerald Dr Pace, FL 32571
Want to know what your home might be worth? Contact us for a FREE valuation!

Our team is ready to help you sell your home for the highest possible price ASAP
Key Details
Sold Price $480,000
Property Type Single Family Home
Sub Type Single Family Residence
Listing Status Sold
Purchase Type For Sale
Square Footage 2,623 sqft
Price per Sqft $182
Subdivision Crystal Creek
MLS Listing ID 648751
Sold Date 09/23/24
Style Traditional
Bedrooms 3
Full Baths 2
Half Baths 1
HOA Y/N No
Originating Board Pensacola MLS
Year Built 2003
Lot Size 0.940 Acres
Acres 0.94
Property Description
This beautiful, one of a kind property is available. The house has been meticulously maintained and lovingly cared for through the years. It has 3 bedrooms and 2 1/2 baths, a formal living and dining area and a spacious den area. The possibilities are limitless with this lovely property. The inside boasts a large kitchen with a gas oven/range that opens to the den. There a re two pantries in addition to the massive island with storage. Off the kitchen is a laundry/mud room that makes me envious! The laundry/mud room opens to the gorgeous backyard where there is an extra one car garage/workshop, a garden area, blueberries and plenty of room left over for a pool, outdoor kitchen or whatever your heart desires. With no HOA, the possibilities abound! As you head back inside, you will find three bedrooms on the opposite end of the house from the living areas. The two additional bedrooms are great sizes and the generous sized master is equipped with an amazing dressing/bath area. To finish out your tour, you will want to take a minute to enjoy the beautiful and the peace and quiet from your front porch. This house is a must see! The sellers have also added "Leaf Filters" to the gutters, a whole house generator, upgraded windows and so many more niceties.
Location
State FL
County Santa Rosa
Zoning Res Single
Rooms
Other Rooms Workshop/Storage
Dining Room Breakfast Bar, Formal Dining Room, Living/Dining Combo
Kitchen Not Updated, Kitchen Island, Pantry, Tile Counters, Desk
Interior
Interior Features Storage, Baseboards, Ceiling Fan(s), Chair Rail, Crown Molding, High Speed Internet, Walk-In Closet(s)
Heating Central
Cooling Central Air, Ceiling Fan(s)
Flooring Hardwood, Tile, Carpet
Appliance Gas Water Heater, Tankless Water Heater/Gas, Dishwasher, Refrigerator
Exterior
Exterior Feature Irrigation Well, Sprinkler, Rain Gutters
Garage Garage, 2 Car Garage, Side Entrance
Garage Spaces 3.0
Fence Partial
Pool None
Utilities Available Underground Utilities
View Y/N No
Roof Type Shingle
Total Parking Spaces 3
Garage Yes
Building
Lot Description Central Access
Faces Heading East on Hamilton Bridge Road, turn left on Emerald Drive and the house will be on the left
Story 1
Water Public
Structure Type Frame
New Construction No
Others
HOA Fee Include None
Tax ID 011N29081500D000030
Read Less
GET MORE INFORMATION





